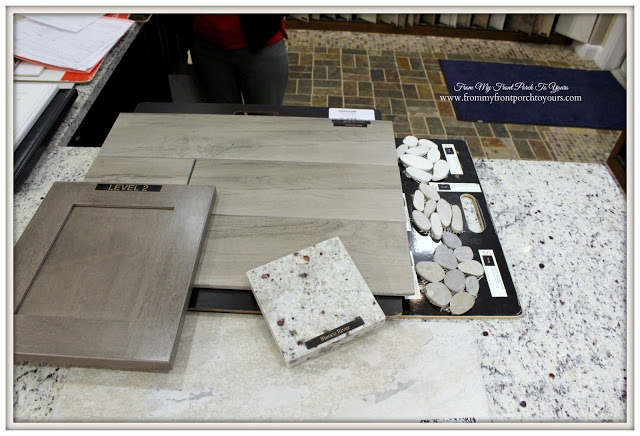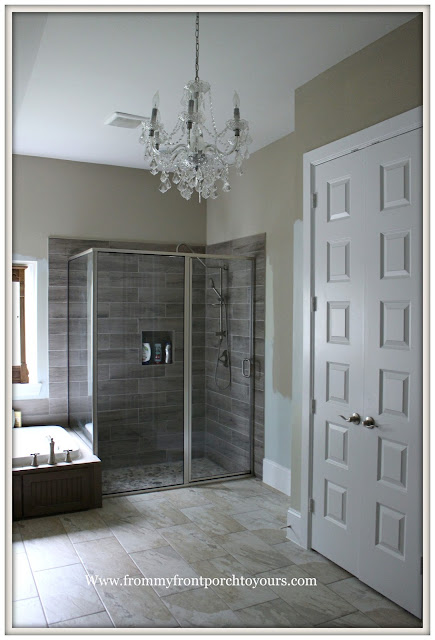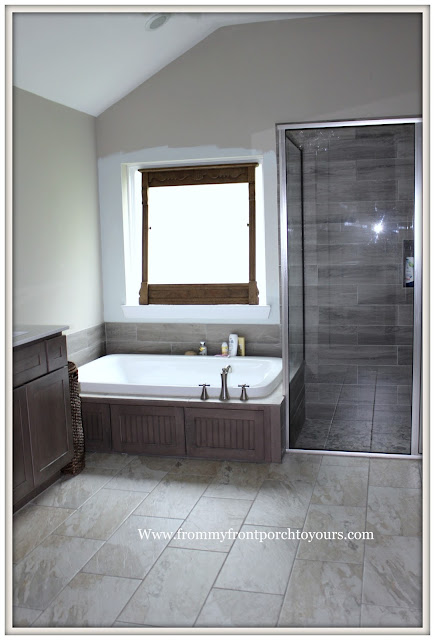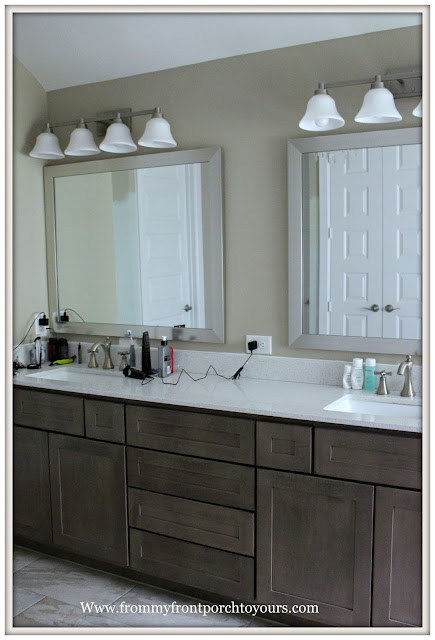Now that we have completed planking the foyer, full reveal coming soon, it's time for me to start on my next project. This one I have been dying to start on ever since we moved in but it was taking a bit more thought and some time to hunt items down.
 |
| The last I left y'all with our master bath was our selections and some of the install during the build process. You can see more here. The main reason I have not shared our master bath is because it did not turn out the way we had hoped. It was one of our largest headaches during the build process and almost caused us to not close on time. |
 |
| Our floor as well actually looks like it has more gray to it than these pics show. |
 |
| I love our floor! It looks slate but is actually tile. |
 |
| We love the set up of our vanity though as far as drawers and doors go. I have some beautiful hardware to add WOW factor to them. |
 |
| Can you spot something that drives me insane!? |
 |
| If you guessed the mirror you would be correct! The vanity light actually touches the wall and the mirror is the wrong size. |








You must have had the same builders we had several years ago (oh wait, they are out of business). I can't believe they installed the lights like that and hope you don't go crazy looking at that until you can get it fixed. Builders sometimes are so unthinking. They just want to get it done. Seriously, once you get a chance to finish the painting, dress it like you want, it will look great!
ReplyDeleteI feel your frustration. We were lucky though, that things that were wrong before closing got redone after closing. We actually a month ago, had our entire shower retiled by the builder at their cost. Looking forward to seeing your changes.
ReplyDeleteI am looking forward to what you will do in the bathroom....we built our home from the ground up and there are still those moments that we say, "we should have done this" ... Have a great day Pamela!
ReplyDeleteWhat a tough time it seems you had. Something as building your house whether custom or not is that some enjoyment should take place. We built two houses. The one we are in now was a stressful build for a number of reasons. We wanted to never say if we could do it again, I would. That is not how it is because of numerous things, however, we love our home
ReplyDeleteCan't wait to see your process
Cindy
Pamela, I know what you mean about picking your battles before closing. I remember when I was still young enough to be living at home and she had a house built. We were at the builders office all the time because of things that needed to be changed. It was very exhausting especially for a 13 year old. Many years ago I realized you need to go with your own decisions and not let anyone change your mind. If you made the wrong decision you only have yourself to blame.
ReplyDeleteOne more thing, how about something to hold towels for the bath in that small space between the vanity and tub? Do you think some sort of rack or shelf would fit there?
I’m so glad you have such a great attitude, Pamela! I’m puzzling over the location of the bathtub faucets....where you wanted them located makes much more sense. I really like the color of your vanity and you’re tile floor. Look forward to seeing what further plans you have for the master bath.
ReplyDeleteWarm hugs,
Carol
I feel your frustration, your idea of an armoire instead of that closet is much better than what’s there. Some builders are so stuck in their old ways that they just cannot do things differently. And so many can’t center things or plan ahead so that plugs aren’t in the wrong places! In the past I had renovations done where I said I wanted something and the person looked at me like I had two heads. I started doing everything myself.
ReplyDelete