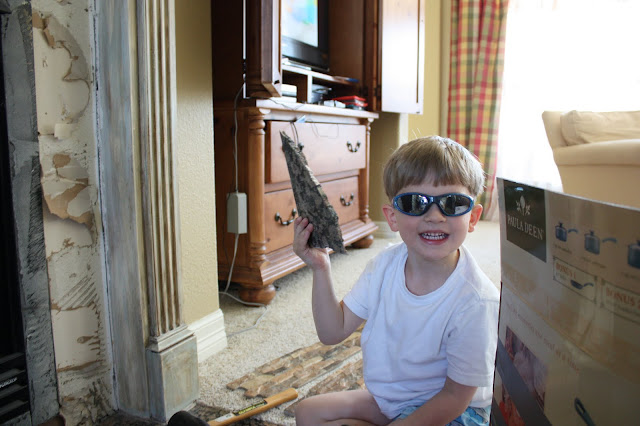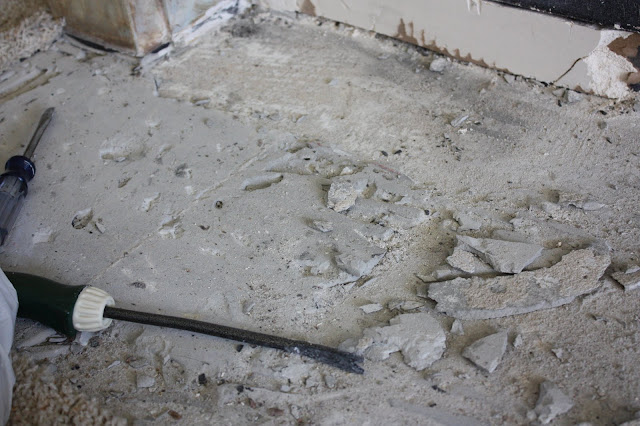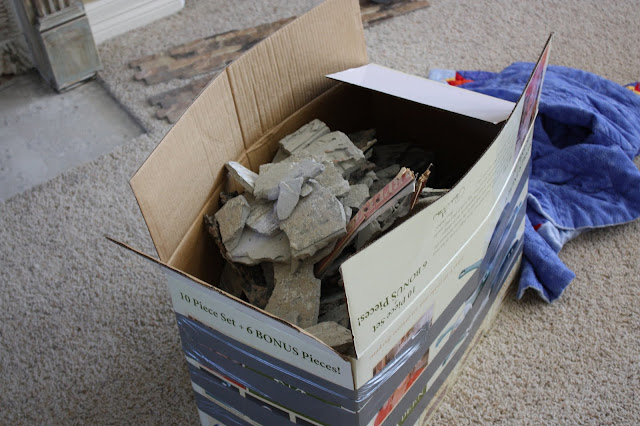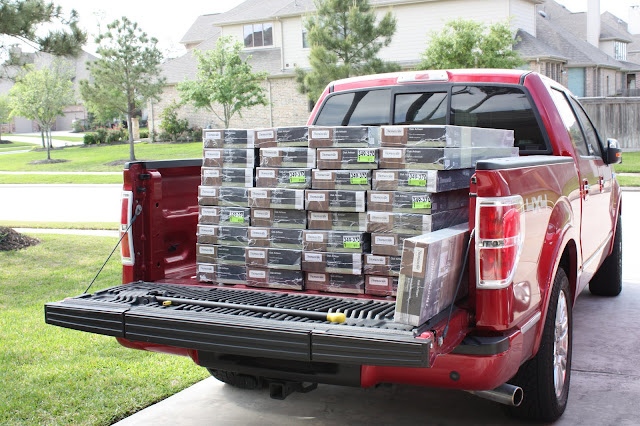The Hubster woke up this morning ( I write this morning but mean Saturday since it is already after midnight!) and got a wild hair! He wanted to see if our wood flooring was glued/nailed down. I had remembered that a piece of molding was popping off in the dining room.
 |
| One thing led to another! So what do ya think!? |
 |
| Had ya going there for a moment didn't I!?;) Really The Hubster did wake up this morning and wondered that. He was wanting to pull some molding up and I was afraid he was gonna break it and we would never get a new piece to match the existing wood flooring we have in the foyer, dining, and office. It was a definite commitment to see what could possibly be in store for us. Thankfully that loose molding came right up and it appears some boards are glued down and some are not. So that got The Hubster to thinking really hard abt us starting on the biggest DIY project we have ever done together. Trust me there are not many and this will be HUGE! |
 |
Later today we went looking for blinds for the master...thankfully scored some....and came across this wood flooring. What a coincidence! It is engineered wood flooring which is what is down now in our home and was suppose to have been swapped out by the builder when we bought the house but never got done. We priced hiring it out and well just the tear out and install was $4500 not to include the flooring! That was not money we were wanting to spend at the time. We still do not want to drop that much but I think we REALLY want this flooring and the flooring and supplies will come out to be less than the quote! So we think we can be DIYers just maybe.
We have tested the flooring for scratching and what not and it passed with flying colors. Tomorrow we are going to check out one other place just to make sure we do not see anything else. The only other thing that is holding The Hubster back is the fact he knows I want the stairs done and we are not sure how to accomplish that. So do we do the floor and ignore the stairs in hopes that we can match up one day or do we pass and live with carpet?? That I think will be the deciding factor. I say we can always match up later. |
Hope your weekend is going well!





























